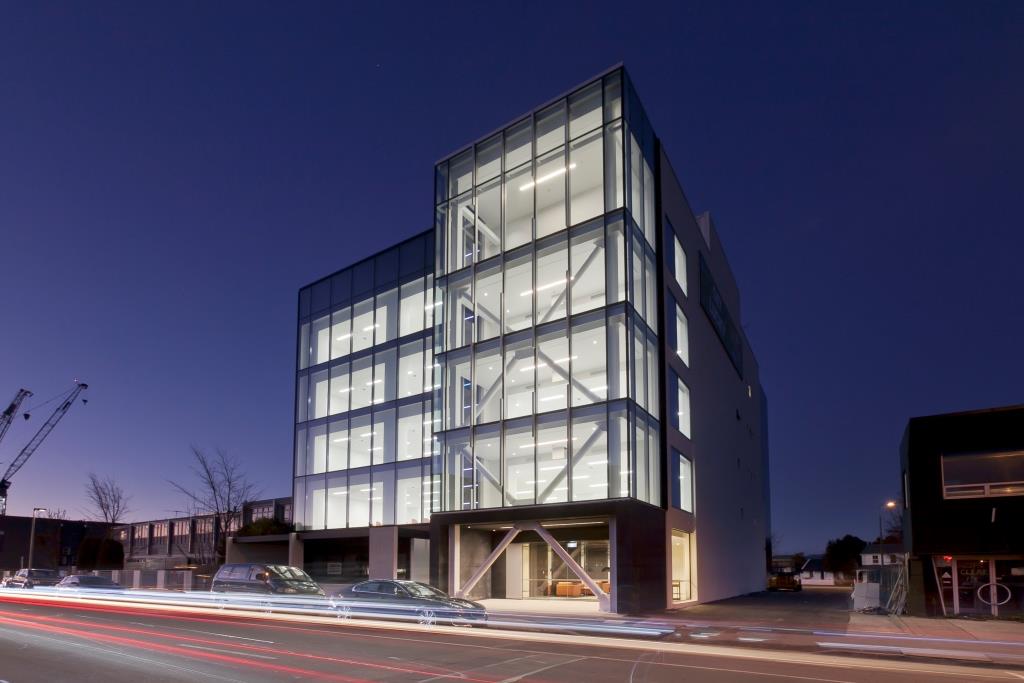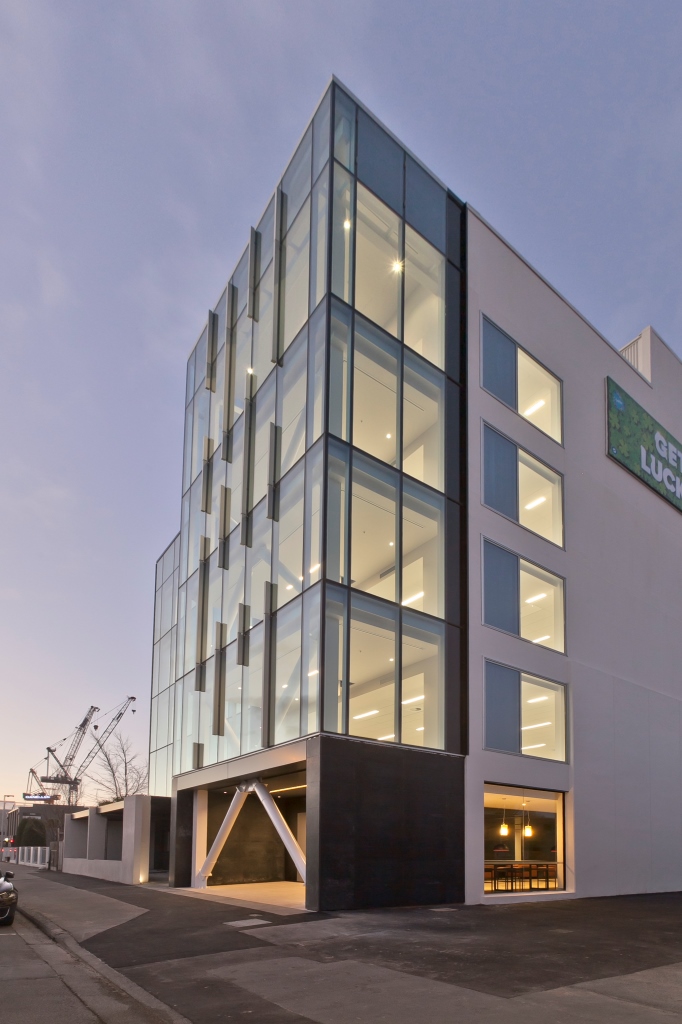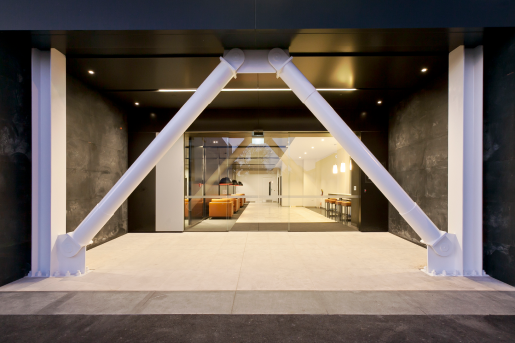
Service
Design & Build
Client
Countrywide Group
Construction Period
October 2013 – July 2014
Value
$9M
Architect
+MAP Architects
Engineer
DHC Consulting
Project Details
- Design & Build
- 2900sqm of A-grade office space on upper 4 levels over 730sqm of hospitality and retail space
- Utilizing sister companies for the structural design and structural steel and through the use of staged consents meant that the demolition and re-strengthening works were able to be undertaken while architectural design was being completed. This resulted in a shortened programme and early handover to the end tenants allowing early occupation and operation of businesses.
- The existing building was stripped to leave only the structure, ready for re-strengthening with additional structural steel and BRB braces, and enclosing the refurbished space with a mix of curtain wall, aluminium composite panels and blockwork.
- Extensions to front and rear of building increased footprint by 132sqm
- Managed and coordinated other trades including excavation, structural steel, precast concrete, ACP and curtain walls and aluminum joinery.



