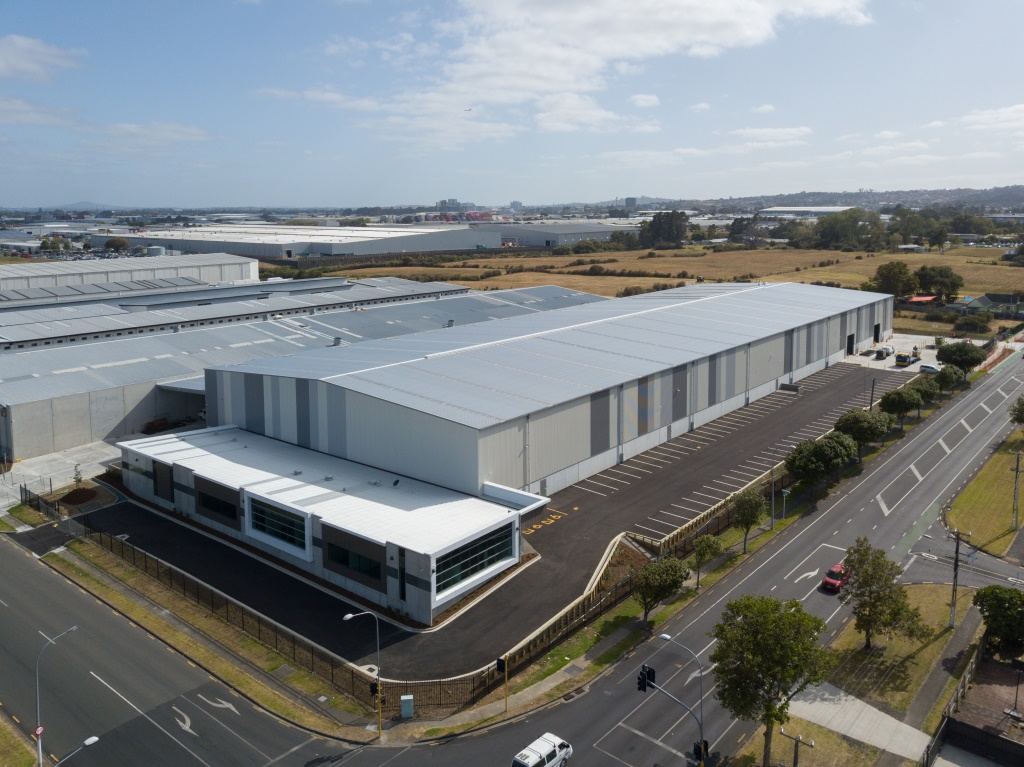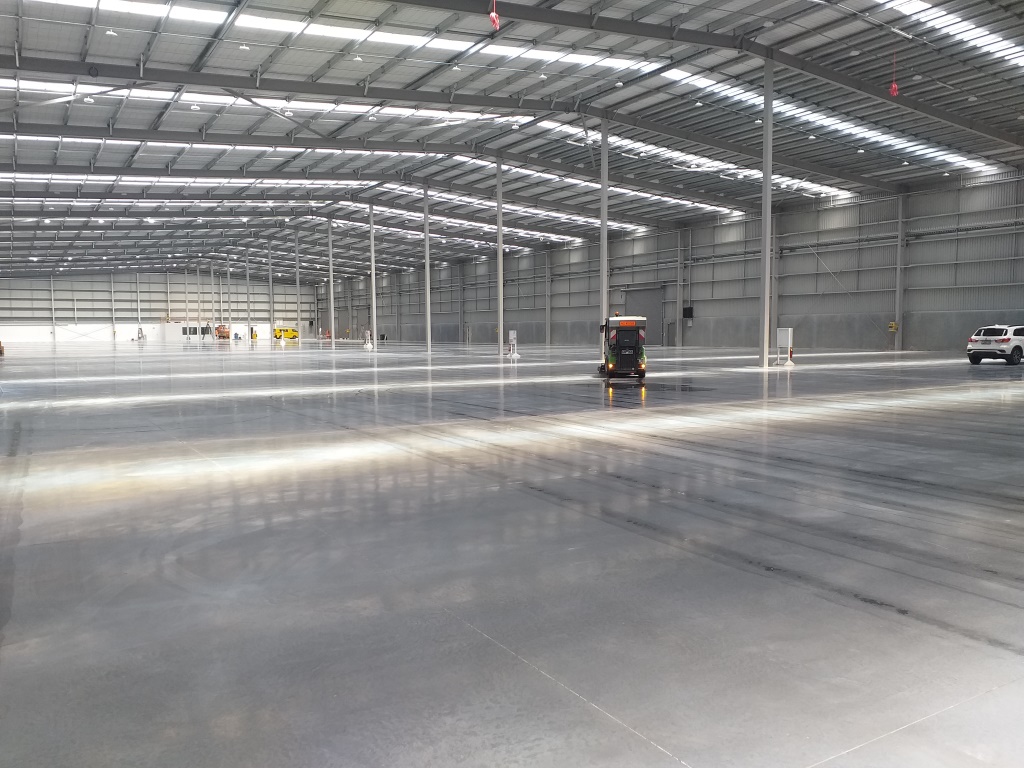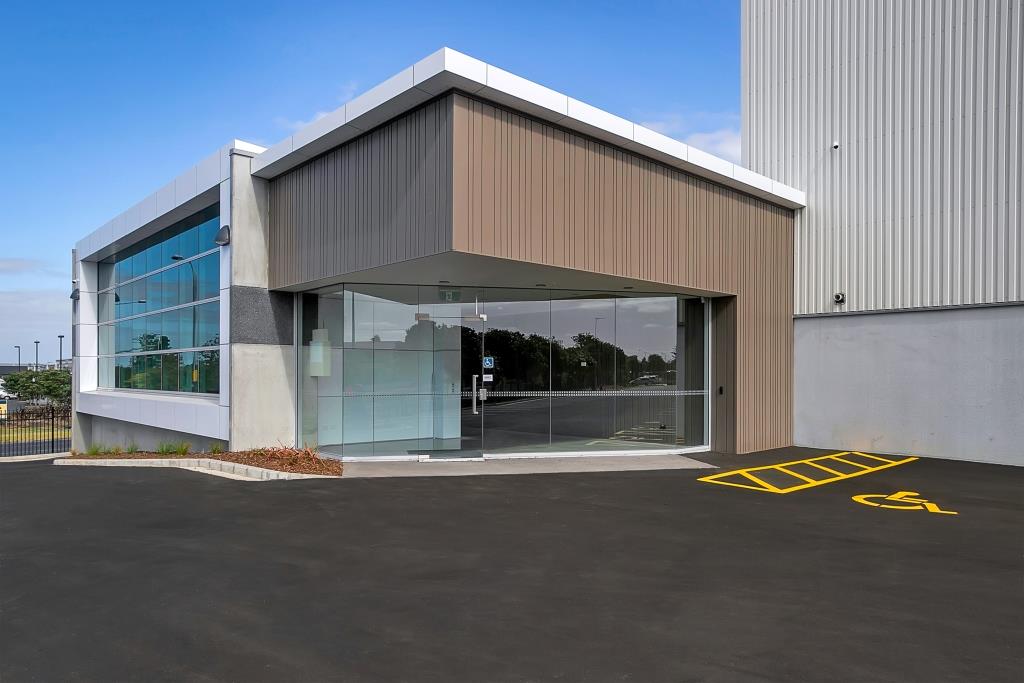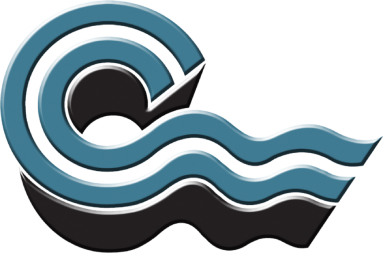
Service
Design & Build Warehouse
Client
Bed, Bath & Beyond
Construction Period
Stage 1 – 2017-2018
Stage 2 – 2019-2020
Value
$14.8M
Architect
AQUA Architecture
Engineer
DHC Consulting
Project Details
- Design & Build.
- 8,500sqm warehouse with super flat concrete floor (FF=100), 15m internal height at apex, 6,000sqm of yard slab surround.
- 800sqm office with high specification interior finishes and polished concrete floors.
- Early engagement of consultants ensured a cost effective and fit-for-purpose design.
- Concrete foundations, formwork and timber carpentry in the office fit-out was completed with Clearwater own direct labour.
- Managed and coordinated all other sub-trades with contracted works delivered on time and within budget with minimal contract variations to the client.



