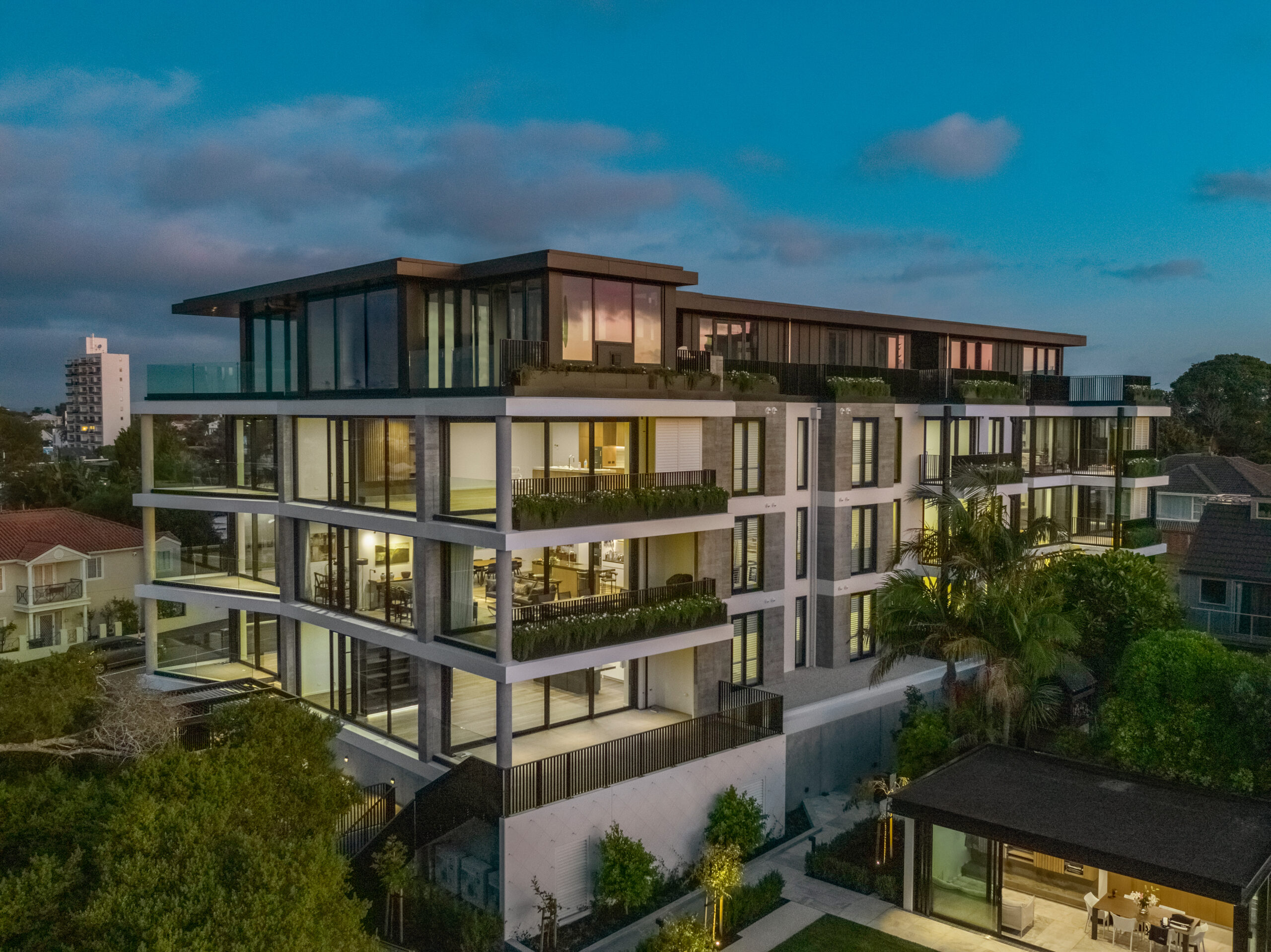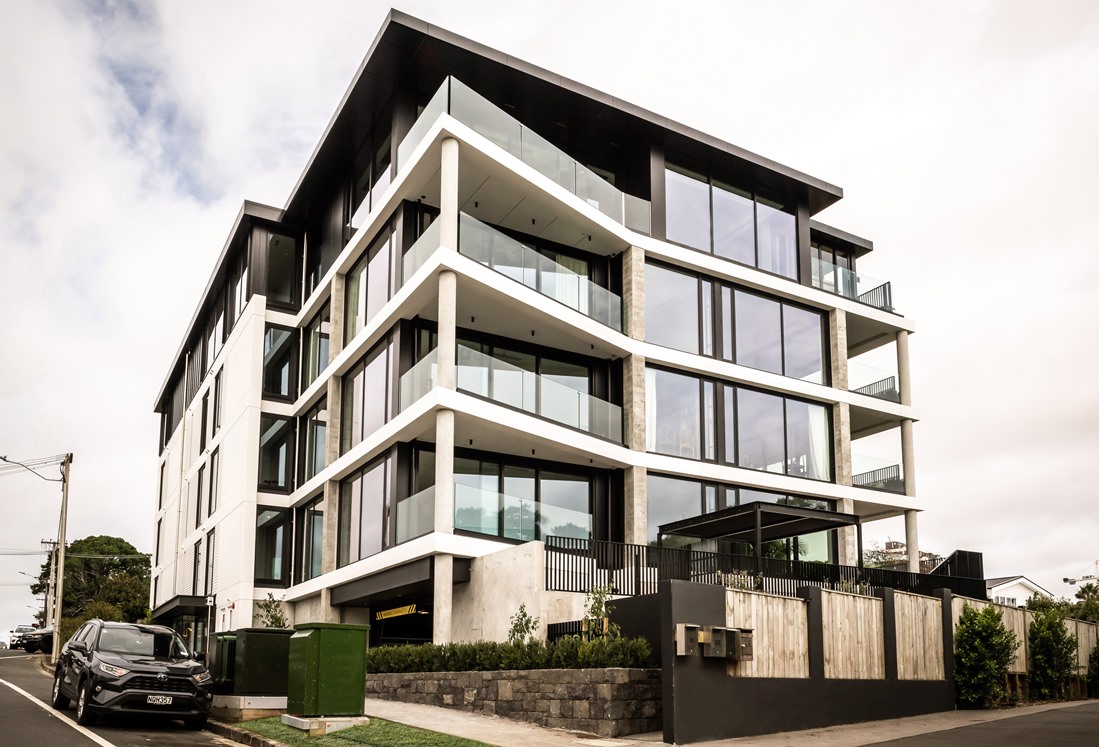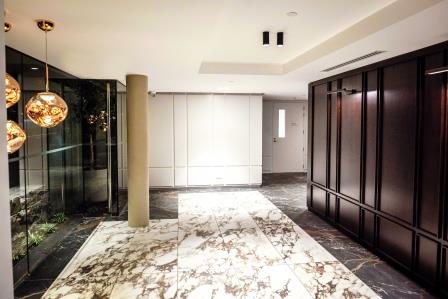
Service
Design & Build
Client
Countrywide Residences
Construction Period
2020 – 2022
Value
$26M
Architect
+MAP Architects
Engineer
DHC Consulting
Project Details
- Design & Build
- 4-level building (12 apartments and 1 penthouse occupying the entire top floor) with an undercroft basement carpark and private amenity area to the rear.
- BIM (Building Information Modelling) was used to allow for the earliest detection and resolution of clashes during design and providing detailed data on architectural, structural and building services interfaces.
- The building consists of precast concrete panels, structural steel and Traydec composite concrete floors.
- The standout architectural feature is the off-form textured finish of the horizontal rough sawn boards to the exterior precast panels which also translate across to the insitu concrete columns.
- To maximise sun, light and outlook, terraces and bay windows feature full height aluminium joinery.



